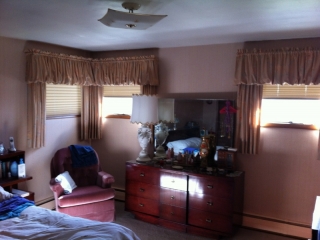You can see parts 1 and 2 here, respectively.
As mentioned previously, our house is a three bedroom, 1.5 bath split-level. Here are some views of the bedrooms. There isn’t much to say about them other than they too have beautiful oak floors under the carpet, and the house has a matched set of Anderson casement windows with “piggy back” storms – in the bedrooms these windows are great because they allow lots of light in but remain private as well as letting you utilize the wall space beneath them. The bedrooms also each have similar amenities – each has a stained wood sliding door set on a standard rectangular closet (not shown in these pictures.) My Grandmother also had a love of lots of window treatments as evidenced here – she routinely covered up all of the beautiful wood trim and windows themselves. We don’t follow that belief. This was common throughout the house, and in the old pictures I have around too.
Master Bedroom
Middle Bedroom
End Bedroom
Moving downstairs there is more story to tell – the downstairs is a mostly open family room and on one side is a laundry room and half bath. The family room is a really great space because of how expansive it is. This level is a slab-on-grade, and when the house was built radiant heat was put in – it is ridiculously comfortable. There is a separate story about the radiant heat downstairs – my grandmother thought it was broken a few years ago and had some temporary baseboard (yuck) put in instead. That will be another post. In addition to the radiant heat, it has a great unique drop ceiling and, best of all, another fireplace, and a nice wet bar. This level opens to both the garage (three steps “up”) and out to the back patio (walk out.) The space has lots of light because of a bank of 9 casement windows. We’ll be changing those window treatments.
Downstairs – Looking at Exterior windows
Downstairs – Looking at fireplace
Downstairs Half Bath
The bathroom is all original – pink-flecked tiles and all. The bathroom includes a sit-down vanity. The laundry room (not pictured) is large and has a built-in cabinet with a table. It was originally designed as my Grandmother’s sewing room, but we utilize it as a laundry management space, for which it is great at.
So there you have it, three bedrooms, 1.5 baths, a kitchen, family room with wet bar, sunken living room and dining room. And the sputniks.






