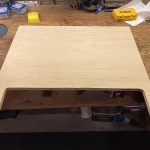At this point in the project, I’m now mostly into the soft goods and finish work. The project is in the home stretch! In this post I’m going to go into detail about how I made the curtains.
We decided on what fabric we would use (Premier Prints Bloom in Maya color way) for the curtains several months ago, but I was still a undecided on the construction method. How simple should they be? Do they need a backing liner? Pleats or no? Do they split in the middle or go to only one side? I used a sample of my curtain fabric and hemmed the edges to test – it didn’t hold shape very well and looked kind of cheap when I did a test install. After much Internet research I came across an older blog post from another Airstreamer called Straw Cottage that had a great post on how she made her curtains. When I saw her post, I knew that was how I wanted to do it. Of course, this was a more complicated way to make them. I’ll go through the steps in detail here.
First of all, the key to getting nice taut curtains in the Airstream is buckram. Buckram keeps the tops and bottoms of the curtains stiff to help them hold shape and look nice. I also decided that lined curtains would look best too, though our Airstream has double pane solar tinted windows from the factory so fading\heat gain are less of a concern for us. I used a basic white bed sheet as the liner material which is inexpensive and works well.
Now that I have my materials, the next steps are to cut the fabric to size. Some small upfront things: You need to remember a seam allowance (I did 1/2 inch.) When sewing curtains, you match the pieces inside out (the fronts face each other) while sewing and turn it right-side out after completion to get a hidden stitch. Also, I wanted the sides of the curtain material to “wrap” around the back. Doing this prevents the liner material from peeking out when looking at the completed curtain. So, I determined the size of the curtain needed and cut the curtain material with a 1/2 inch seam allowance on the top and bottom, but a 1 inch seam allowance on the sides. For the liner, it has a 1/2 inch on the top and bottom and no seam allowance on the sides. It’s difficult to explain and hopefully the pictures will help, but when you do this and press the fabric, your seam will not be on the edge and instead will fall 1/4 inch from the edge on the back, making it nearly invisible. You can see this in the pictures below showing the progression of how to measure, pin, sew, turn right side out and finally press the sides to create the crease. Note this stitching is *only* the two sides. Top and bottom is next.
With the sides completed and the curtain turned the right side out you now need to add buckram to the top and bottom and sew it in. I used a four inch buckram and thought it looked good, your preferences may be different. Buckram gets cut to size and then inserted into the top and bottom of the curtain. Once inserted I wrapped the curtain fabric around the top edge so it will be hidden. Then you pin it in place and sew it in at the top and bottom – that means four total stitches, two for each piece of buckram as that holds it in place. This stitch will be visible in the finished curtains, so I used a short straight stitch. Make sure you stitch your corners carefully to capture where the various edges meet for a nice finished look.
The last part is curtain tabs. Airstreams typically have two types of curtain tabs – G and T. G tabs are most often used for side curtain tracks where the tabs will be hidden behind the finished curtain. T tabs are used for applications where the track is above the curtain and it dangles down. There are of course exceptions over the years. Our Airstream uses G tabs almost exclusively. You will need a *lot* of curtain tabs. I used around 175 for all of my curtains. I used a zig-zag stitch set to be very short and went back and forth many times to provide strength. Some notes: I spaced my tabs about five inches apart. You need to leave space at each end of the curtains – the outside to allow for a snap to be installed and the middle to allow for overlap between the two curtain edges. At the middle edges of each curtain I also put two tabs close together. This helps with both strain relief and how the curtains look – the end tab keeps the remaining curtain straight so the two meet nicely, while the second tab allows the curtain to form natural pleats when opened. The last part is to install the curtain and put snaps on. Snaps go on some of the outside edges where there are privacy concerns. When installed they pull the curtain towards the wall, closing up any gaps. They’re not really visible in my pictures, but there are snaps at the top and bottom of the outside curtains. They are easy to install yourself, the kit includes the proper tools to get a professional finished look.
With all of these steps completed, you now have a finished and installed (pleat less) curtain. Next – a run down of how I made the upholstery.

