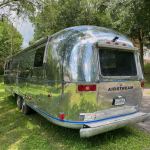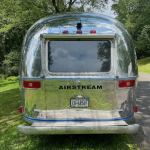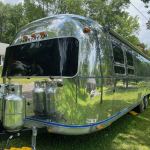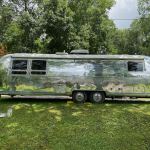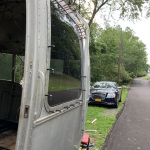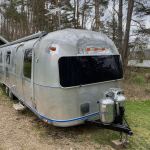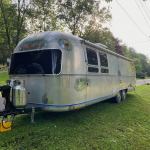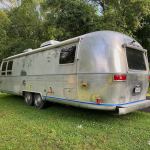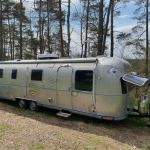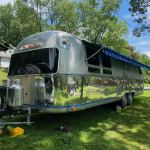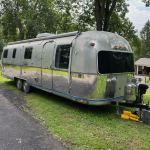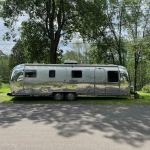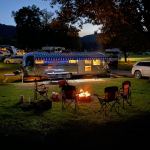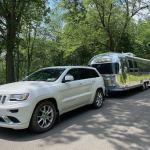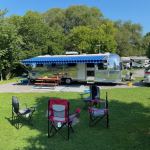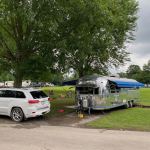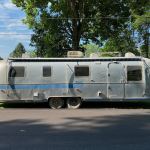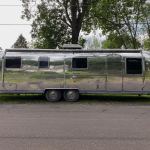It’s actually been done for almost a year now, but I realized that I should post a gallery of our completed Airstream renovation project. This project started with the purchase of a vintage 1980 Airstream on July 3, 2020 and over the next year it was torn down to the metal shell and rebuilt. Other than purchasing equipment and appliances, all the work was done by us – demolition, cleaning, carpentry, plumbing, electric…even sewing the cushions and curtains.
Generally speaking, the original floor plan was retained for the reconstruction. This trailer is a “Center Bath Rear Twin” model – in the back are twin beds, with the bathroom in the middle section (as opposed to the rear.) It sleeps four by way of the front dinette converting to a queen-sized bed.
While we do not use it in this fashion much ourselves, the trailer is built for dry camping – pre-wire for solar on the roof (6 gauge) and front (10 gauge) enable battery charging options, and all systems save the vacuum, microwave and air conditioner run on 12V (even the TV and stereo.) This model has a 50 gallon fresh water tank and 25 gallon gray and black tanks.
The trailer continues to use the original configuration (with all new equipment) running propane for the refrigerator, central heating and hot water. The most notable change is hot water – we went with an on-demand “vent free” model that, in a standard installation, is small enough not to require dedicated venting. In practice is has an active ventilation system shared with the bathroom exhaust that has proven more than adequate while overcoming the shortcomings of the original 6 gallon tank water heater (ie, we have unlimited hot water!)
In the pictures that follow the trailer is functionally done. There are a few things left that got tackled over the next year – new tires and wheels, some interior bits like a spice rack and separator curtains, etc. Thus far we continue to run on the existing axles as they are functional and we presently do not haul the unit around often enough to tackle that, but perhaps in the future.
Let’s start with the exterior. How we started, and how it currently looks. There is still some things to do here – I now have new aluminum rims and tires to put on, and the dual-pane tinted windows, while in good repair and fully functional, need to have the window assemblies rebuilt so the interior panes can be cleaned.
Next is the restoration process. This was a complete tear out and rebuild. Some minor things I would do differently? I would wire the rear back up camera differently (I didn’t accommodate easily replacing it if needed), I also would have flipped the beds the other direction so the antenna jack for the TV is on the wall shared with the bathroom and your head is in the curve (I followed the original layout.) Flipping that would make putting a TV in there much easier, though I did put a nice tablet mount in there and it works functionally similar. A lot of attention was paid here to weight – the cabinet construction style specifically resulted in a low overall weight.
And finally, a tour of the finished product. In the bathroom shots you can see the on demand heater and the shared floor-to-ceiling venting setup. As part of the process I tried really hard to make it as safe and compliant as a new one would be – you’ll notice the fire extinguisher, smoke alarm, hard wired CO and propane alarms, even the rear exit window has the pull loop on the screen for egress.
This was all done in early July 2021. We spent the second half of the summer of 2021 using the trailer extensively. It so happens that there is a very nice public park less than 10 minutes from our house – it has full hookups and a lot of nice folks. So we mostly use the trailer there and take it on the periodic regional trip. The park also happens to be used in the summer for one of our regional Airstream club’s rallies. And in another coincidence, the immediate past President of the International Vintage Airstream Club lives here in Owego, about 5 minutes away from us.
Completed, the trailer weighs in just less than 5,300lbs. The original factory weight was around 4,800, but that was before accessories like the awning kit (this trailer has a full one) were added. I did not weigh it when I first got it but I suspect it weighed around 5,000lbs. We haul it with a 2016 Jeep Grand Cherokee Summit with a V6 – its tow weight it 6,200, so we’re well within range.
We’re gearing up for the 2022 season. Now that the trailer is largely done the work remaining is generally maintenance and upkeep. If there are interesting things in that department, I’ll make sure to post them up too!

