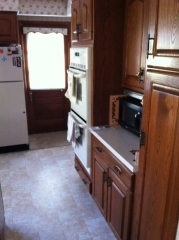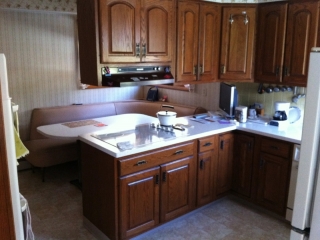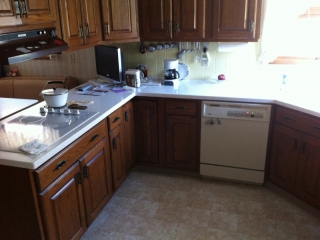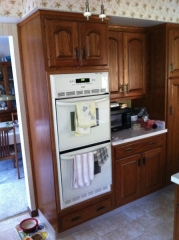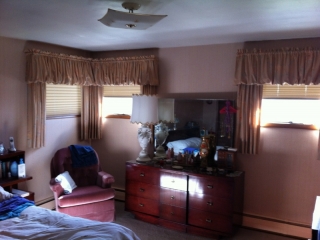As part of the work in the kitchen, one thing I really couldn’t handle was the cabinets on the peninsula being so low – they effectively cut off the prep area of the kitchen from the banquette area, as you can see in this before picture:
Category Archives: before and after
Adventures in Mid-Century Modern Kitchen Flooring
One of the things we knew before we ever moved in was that we had some work to do in the kitchen – new appliances, wallpaper, flooring, etc. We did start with some awesome things though: a good layout, a fabulous banquette and really nice Wood-Mode cabinets with every accessory you could want built in topped with nice Corian counters.
Over the years my Grandparents had put a few different floors down. The one at the time we moved in was linoleum, about 8-10 years old. I remember when it was being chosen, though I didn’t have a lot to do with it. I wanted to replace the kitchen floor as quickly as possible since we had a number of other projects depending on that being done (or were easier if it was done.) So off I went, to figure out how to get a floor that will look good, be durable, and be harmonious with the rest of the house.
Here are some before shots with the linoleum and room as it looked when we moved in:
Living Room – Before and After
After we first moved in, we had our work cut out for us – we originally planned on getting all three bedrooms cleaned and painted, but the house had other plans for us. Sometime in the 1980s my Grandmother and one of my aunts put wallpaper in the master bedroom. This delayed us finishing the master bedroom until not only after we moved in (we stayed in the middle bedroom for the first month), but also after the living room. Mary still gripes about removing the wallpaper.
As of 2011, the living room looked like this:
Master Bedroom – Before and After
Shortly before moving we, we were fortunate to be able to get some work done in the upstairs bedrooms – cleaning and painting – so that we didn’t have to sleep in the middle of a construction zone. We spent some time researching colors for the house (more on that in a different post) with a friend who does some interior design work, Keith Weston at Upstate Office Furniture (Full disclosure: we did their website. :))
As you may recall, the bedroom looked like this before:
“Before” Part III
You can see parts 1 and 2 here, respectively.
As mentioned previously, our house is a three bedroom, 1.5 bath split-level. Here are some views of the bedrooms. There isn’t much to say about them other than they too have beautiful oak floors under the carpet, and the house has a matched set of Anderson casement windows with “piggy back” storms – in the bedrooms these windows are great because they allow lots of light in but remain private as well as letting you utilize the wall space beneath them. The bedrooms also each have similar amenities – each has a stained wood sliding door set on a standard rectangular closet (not shown in these pictures.) My Grandmother also had a love of lots of window treatments as evidenced here – she routinely covered up all of the beautiful wood trim and windows themselves. We don’t follow that belief. This was common throughout the house, and in the old pictures I have around too.
Master Bedroom


